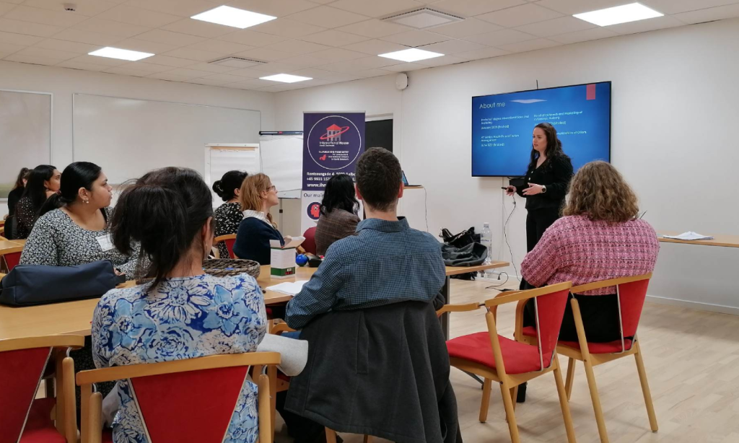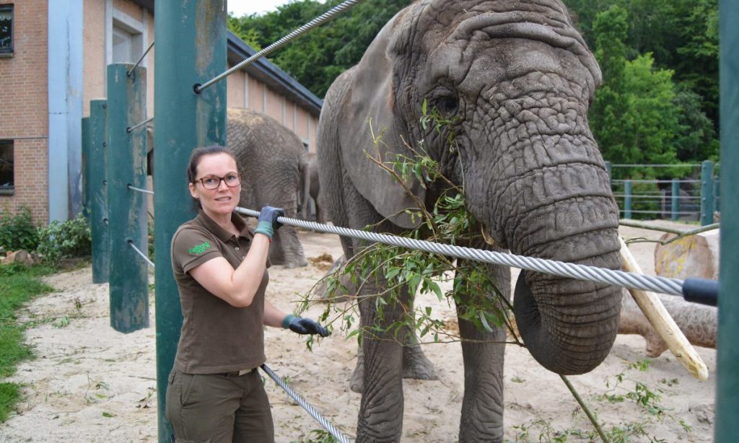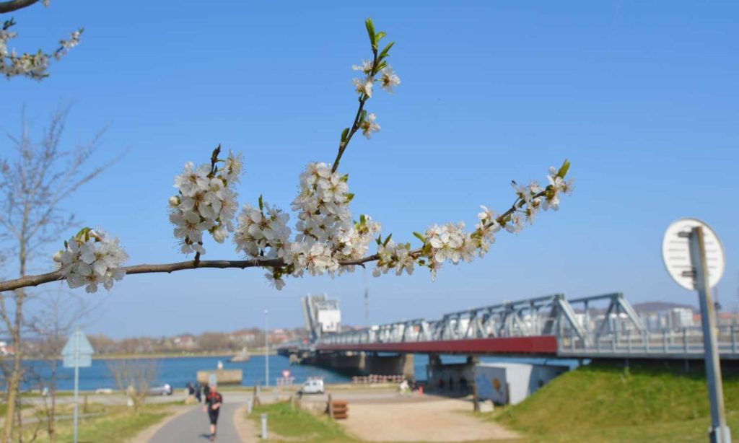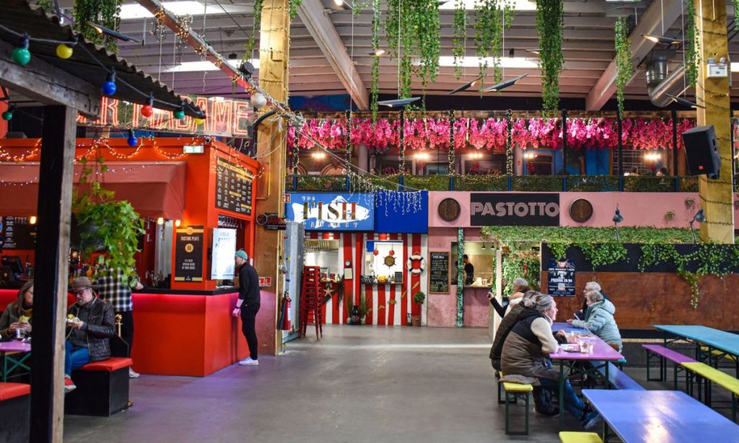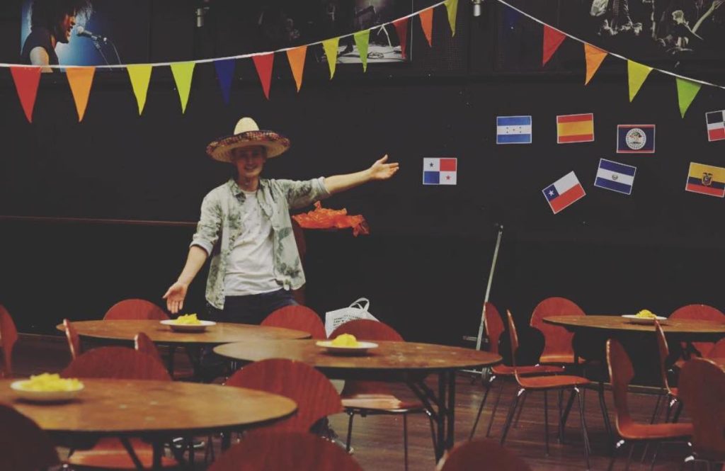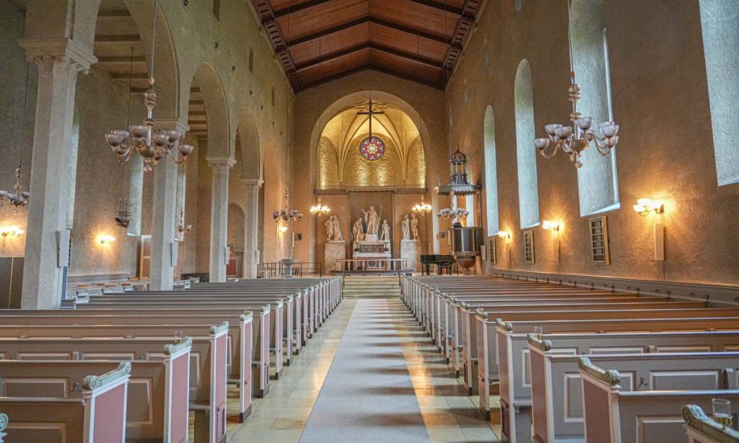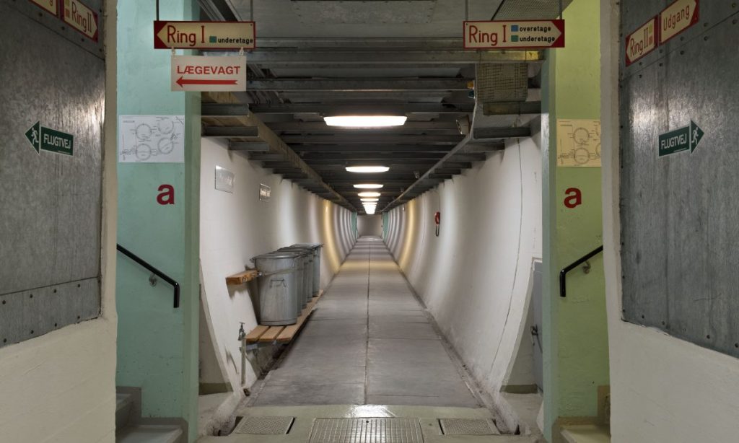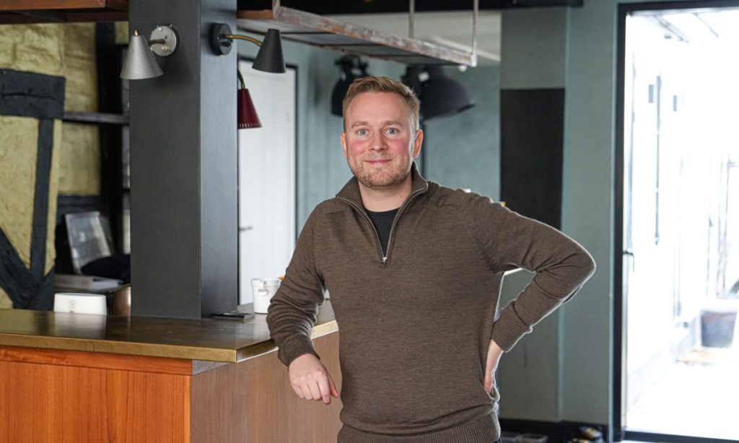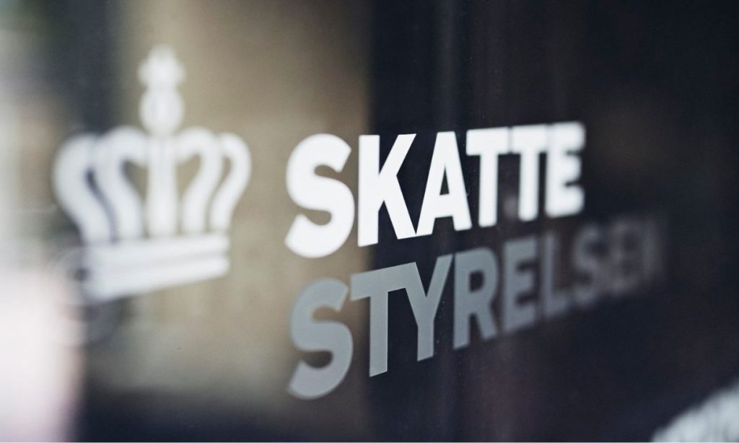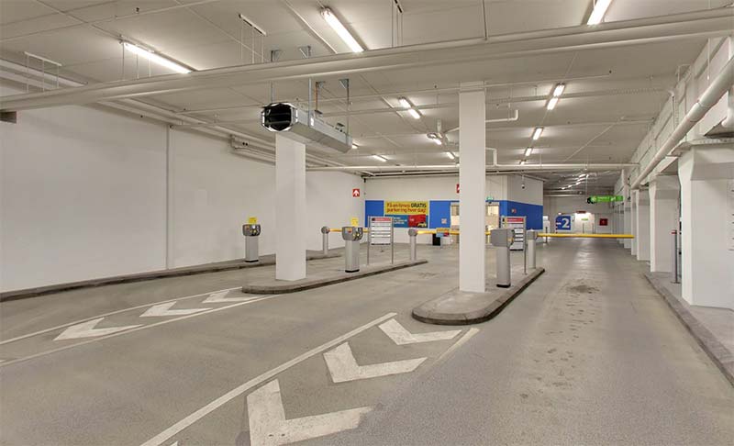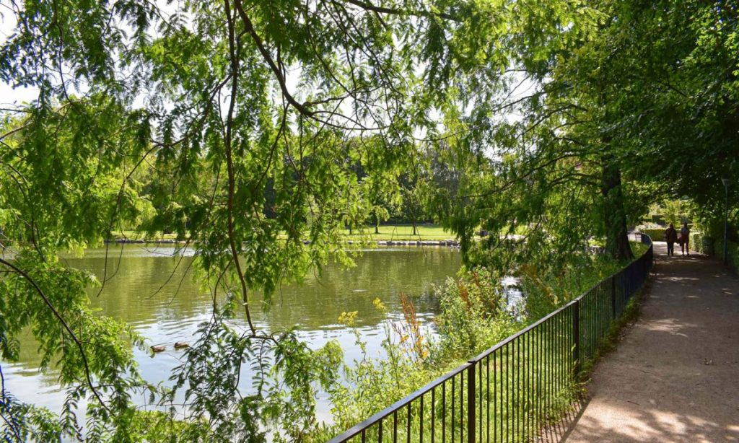Huge plans revealed: Large part of Aalborg’s west side will be transformed

For many years, the green area around Kulturbroen (the Culture Bridge) in the west part of town has been plagued by floods – and the future prognosis does not look good.
Over time, rising sea levels could threaten most of the west side of Aalborg.
The architect firm C.F. Møller has won Aalborg municipality’s architectural competition with their proposal to ensure that the west of town will be safe from flooding in the future.
Aalborg Municipality announced the news in a press release.
The team, lead by C.F. Møller, consists of a number of contributing companies – including C.F. Møller, Deltares, RAW Mobility, Arki-Lab, and EKJ.
Cements the quarter’s special character
The competition is supported by Realdanias and the Danish Ministry of Environment’s partnership ‘The towns and the rising seawater’.
“C.F. Møller has won on the basis of their innovative and exciting solution to the climate adaptation challenges, and because they managed to be especially accommodating to the wishes that the municipality, citizens and users of the area have expressed,” Jan Nymark Thaysen, advisor in the municipality, explains.
“The proposal also has a strong focus on maintaining the special character of the west side of Aalborg, including it’s diversity and proximity to both the fjord and the city – a focus that we have weighted very highly.”

Thorough selection process
To be absolutely certain that the right team was selected, the competition period has spanned over the better part of a year and included meetings with citizens, workshops, climate-themed art and a creative theatre performance.
Back in February this year, Aalborg Municipality launched the architectural competition where four participating teams had to come up with their best proposals for climate protection of the west side under the themes of ‘climate adaptation’, ‘fjord and park life’, ‘the green and blue qualities’, and ‘recreational connections and traffic’.

By the end of March, two of the four participating teams were selected to continue into phase 2, where they were given the opportunity to present their ideas at a citizen meeting and hold a workshop with key stakeholders in the area.
In August this year, the selection committee deliberated over both teams proposals and C.F. Møller was chosen as the winner.
“It has been an exciting evaluation process with highly qualified contributions from the participants.
C.F. Møllers proposal distinguished itself with the innovative approach to climate protection and an interesting idea catalogue for the development of green and blue recreational qualities – together with users and in touch with the locations special sense”, Lisbeth Westergaard from LIW Architects, who has been sitting in the selection committee as an expert judge, explains.
Before the actual work can be set in motion, the proposal’s elements will be more precisely described and the interaction between the climate solution, traffic, parking, planting and more will need closer investigation.
Of course, also in collaboration with the key stakeholders.



